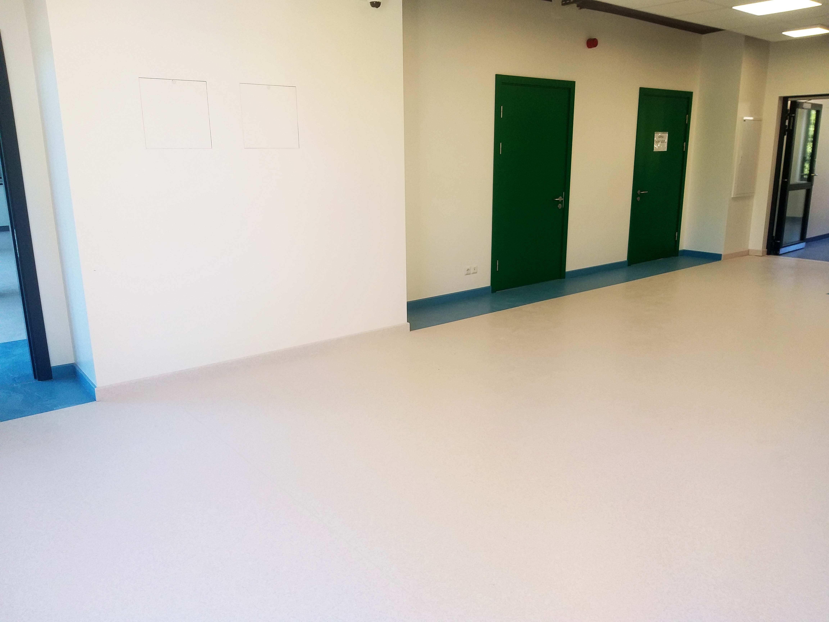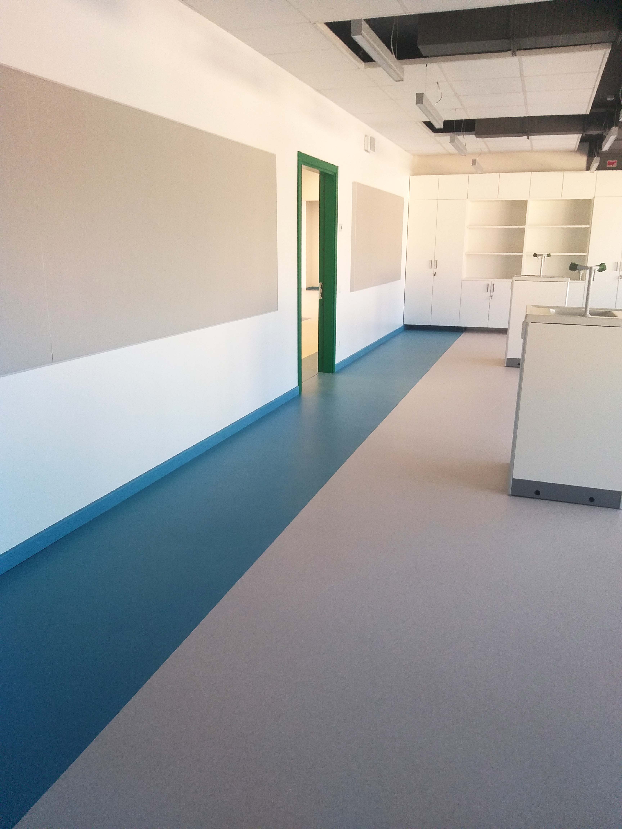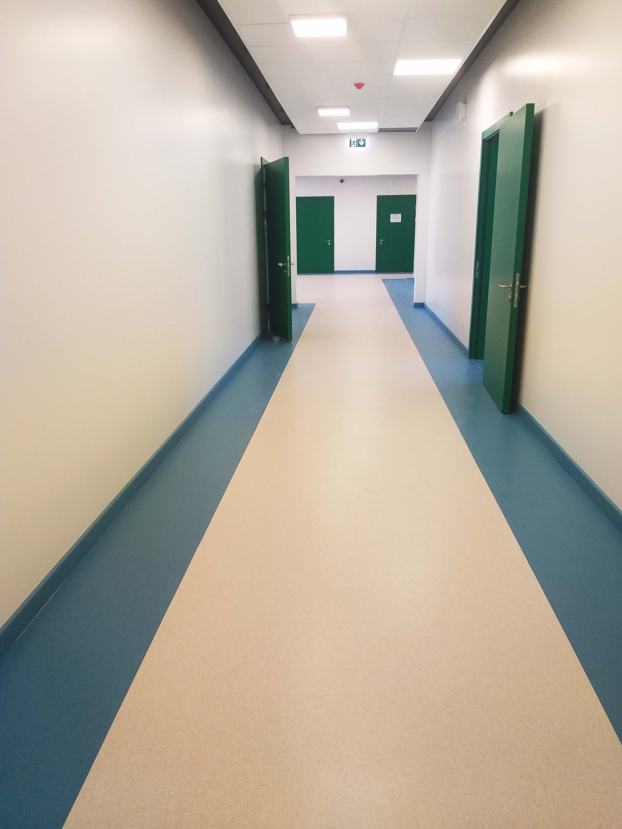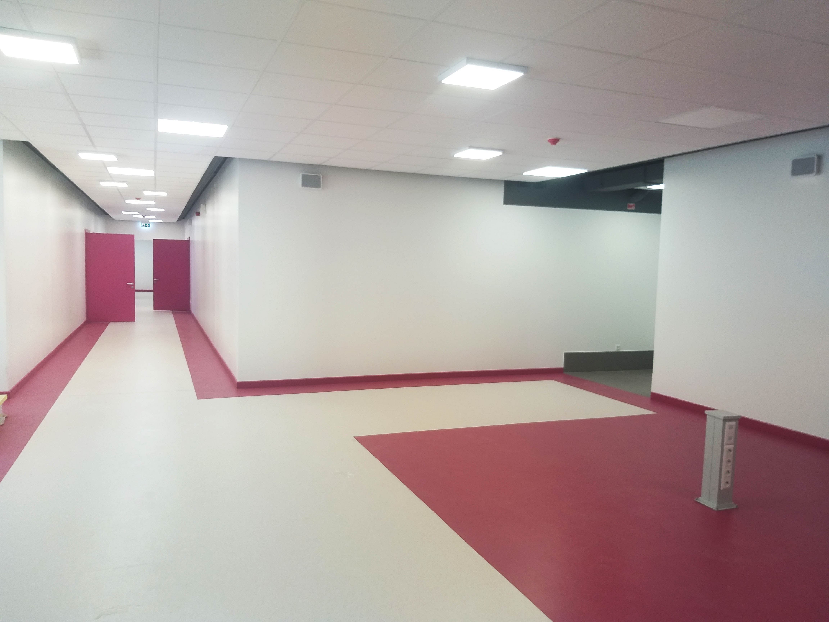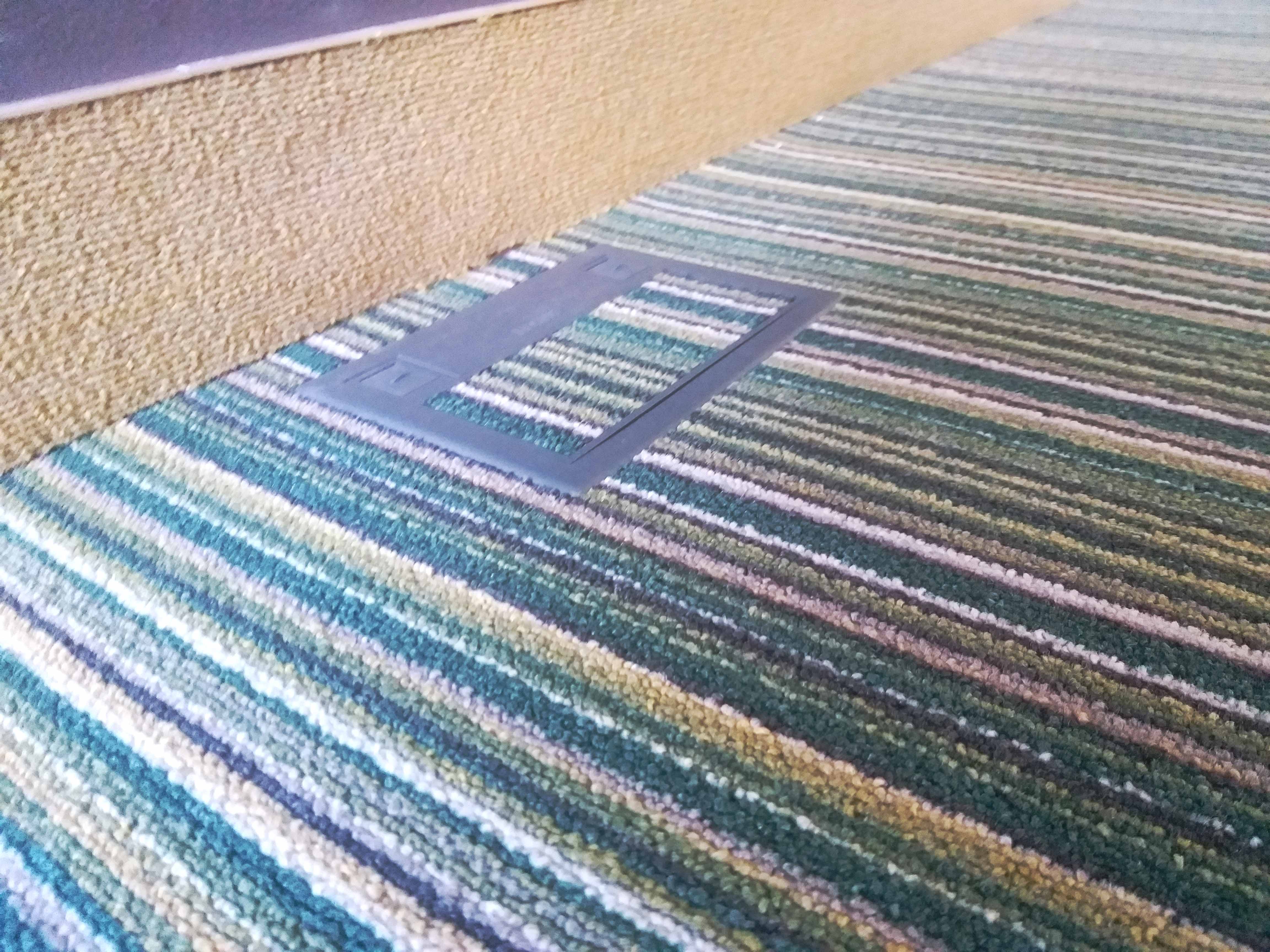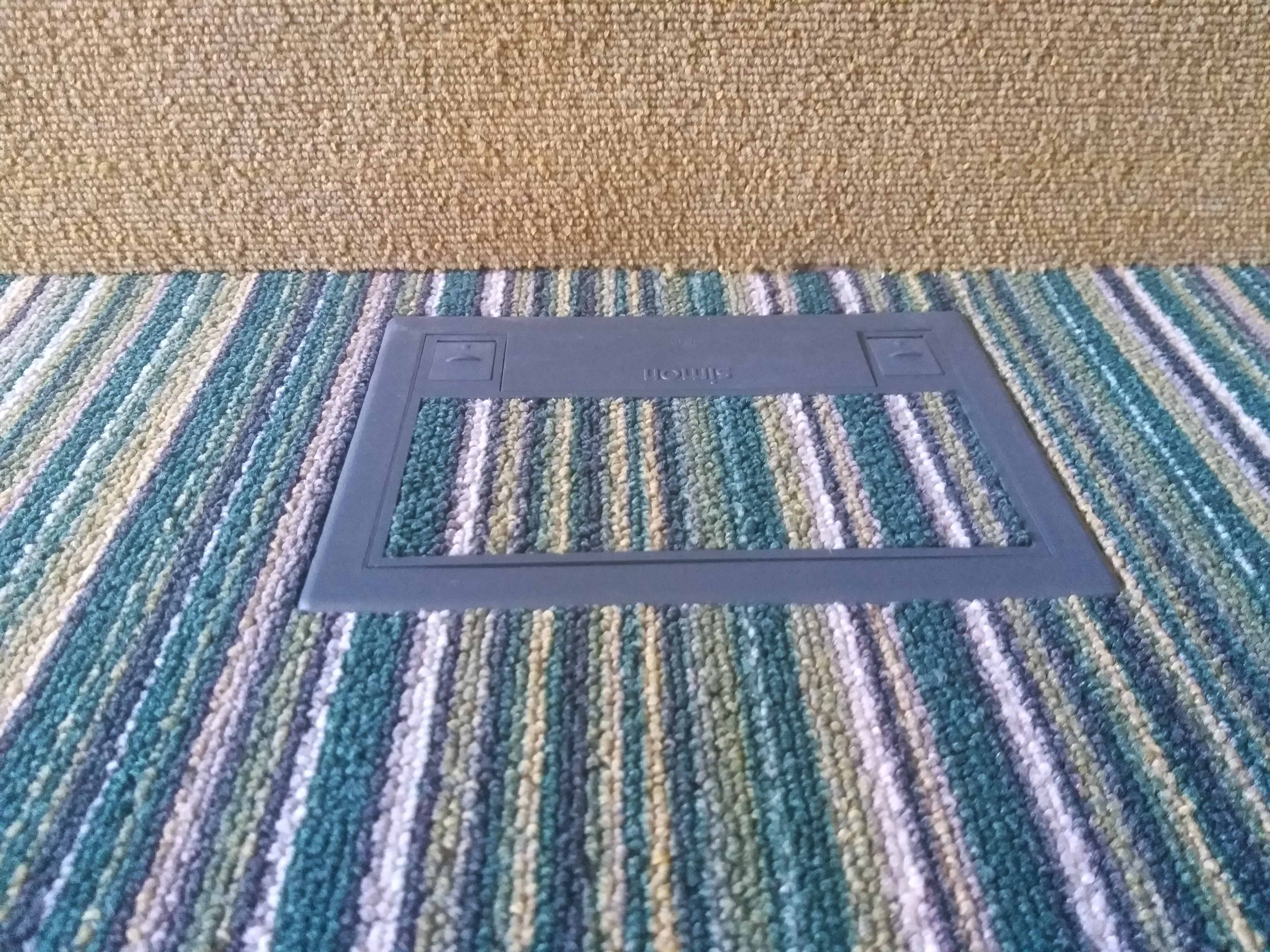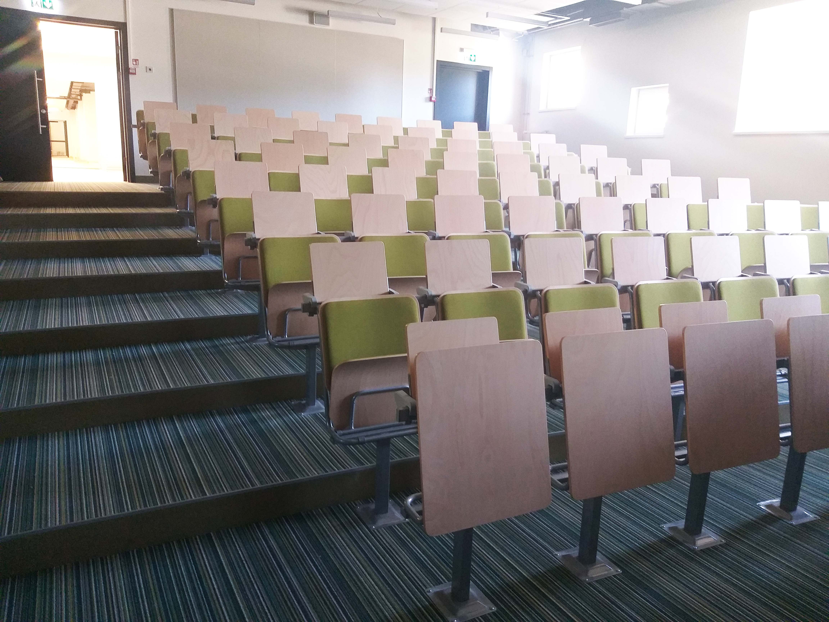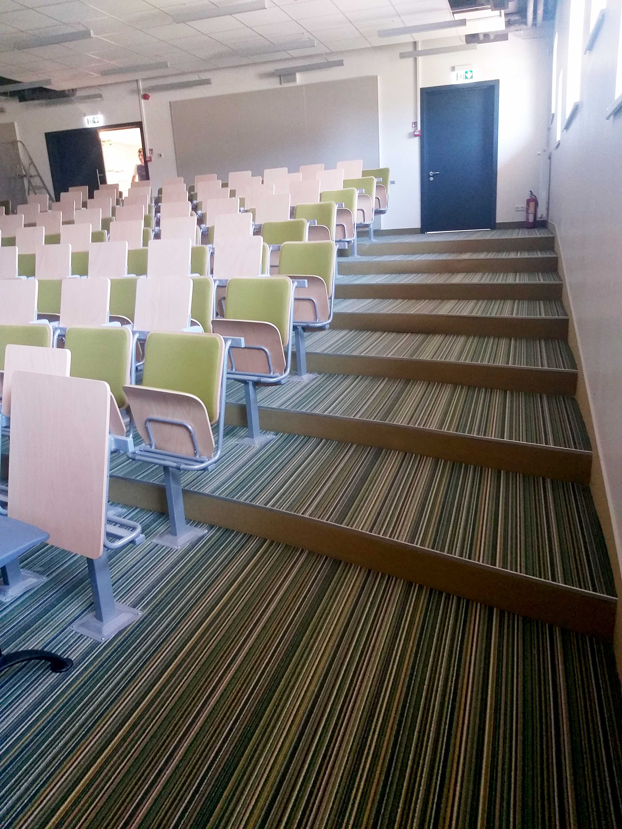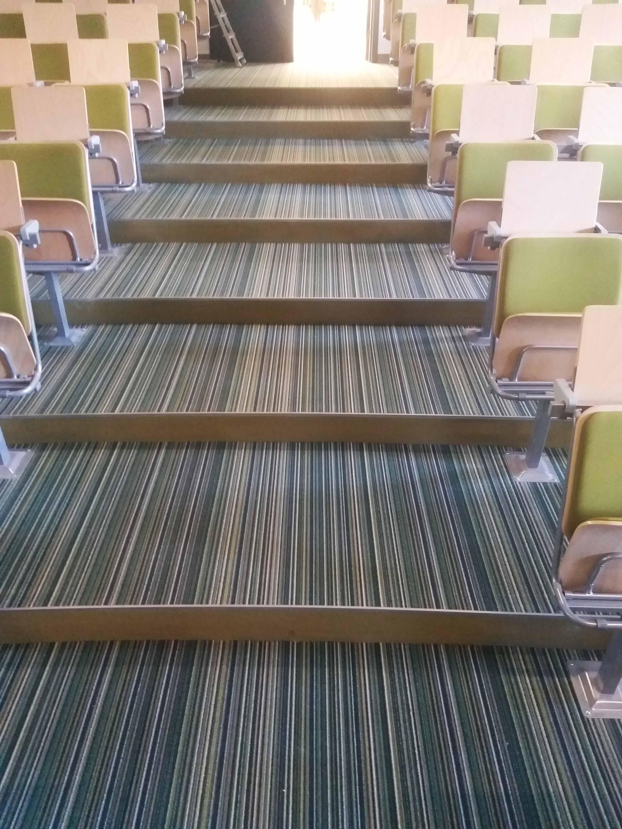ABOUT PROJECT
The four-storey building area is 958 m2, but the total area is 3160 m2. At the level of the basement, there is an auditorium with auxiliary rooms for 160 visitors, which may be used for extracurricular activities as well, functionally separated from the rest of the volume. This floor also has a wardrobe for the entire number of students to be built and a library bookstore. On the 1st floor level there are two auditorium rooms with the possibility to combine them into one. There is also a library reading room, a conference room and a teachers' room with work and leisure areas. On the 2nd and 3rd floors there are four classrooms with the possibility to combine two of them.
The ART8 team supplied and assembled Tarkett PVC floor coverings, Ege carpet floor coverings in MDF baseboards with PVC vinyl finish. Bostik primer, Bostik end putty were used to prepare the base, and Bostik Startac Combi glue was used for gluing.


