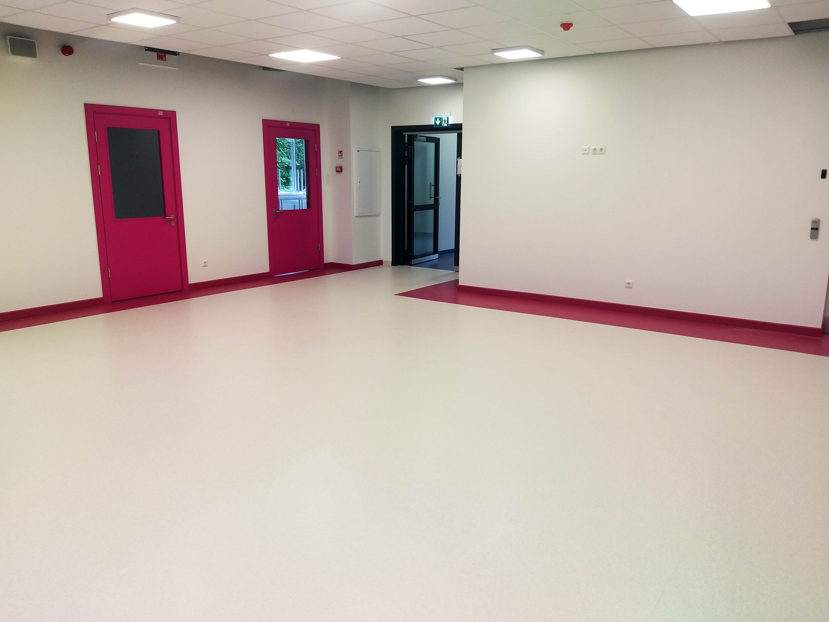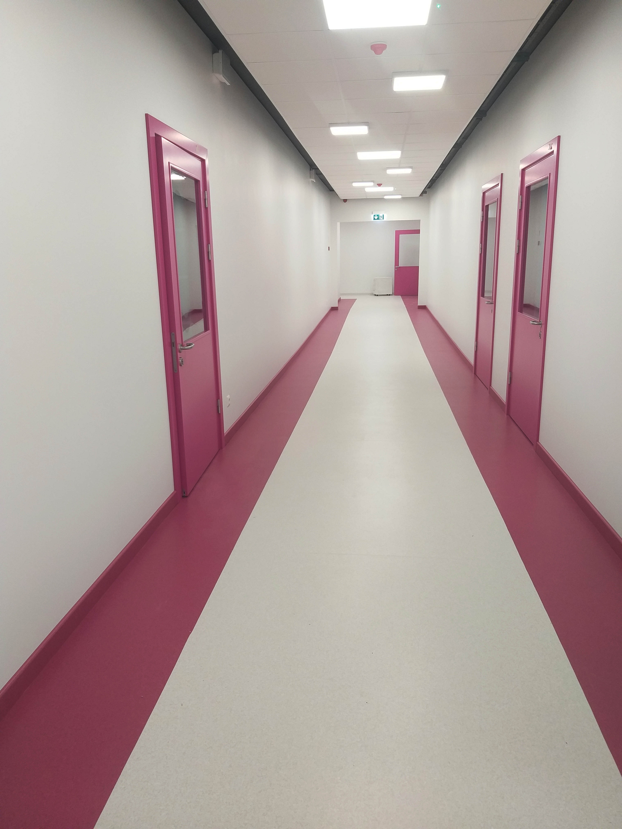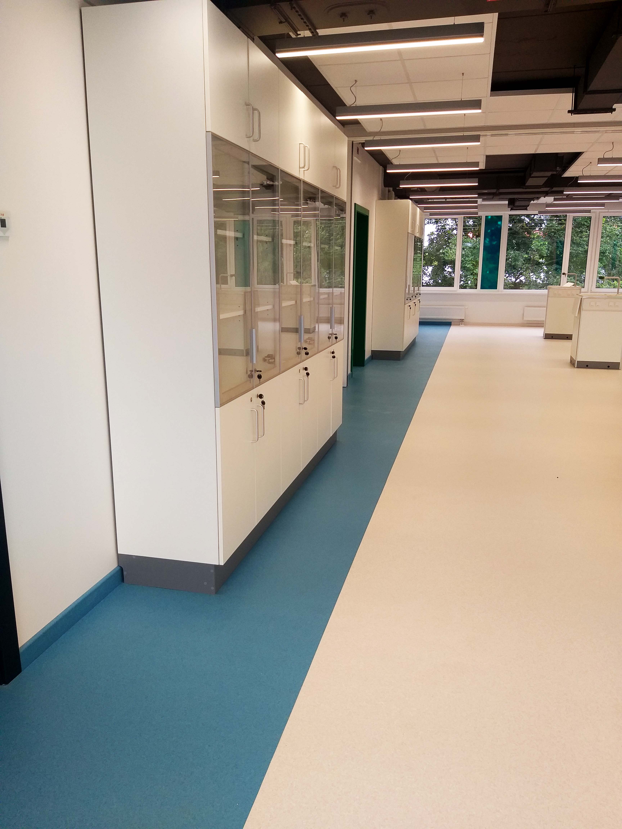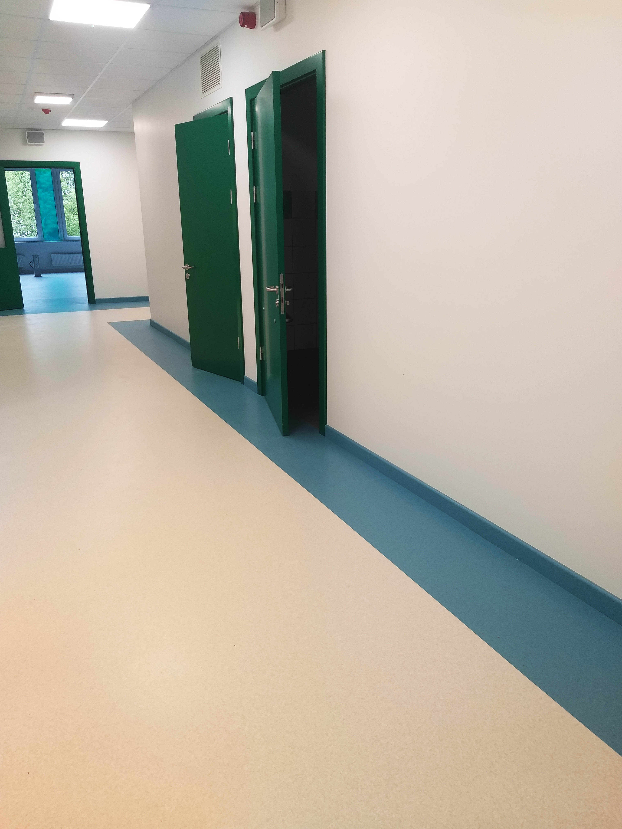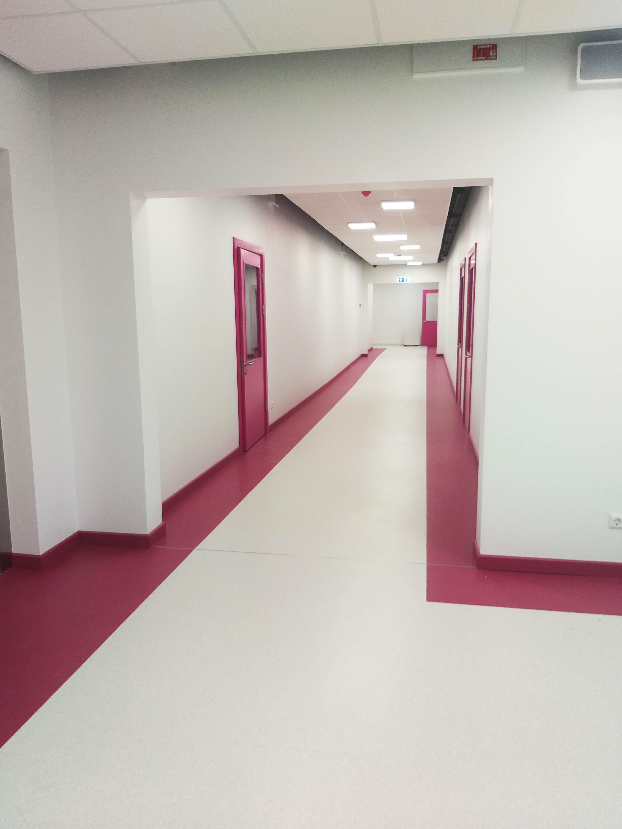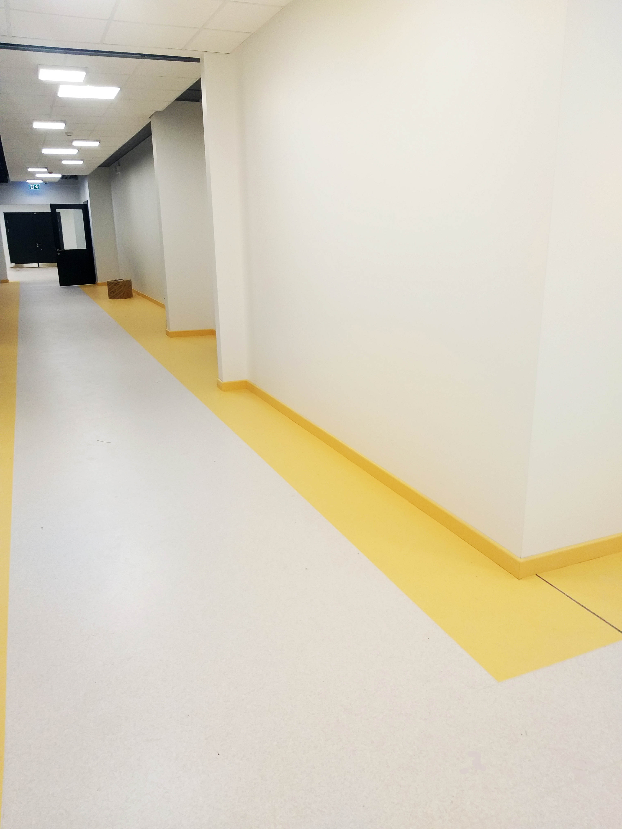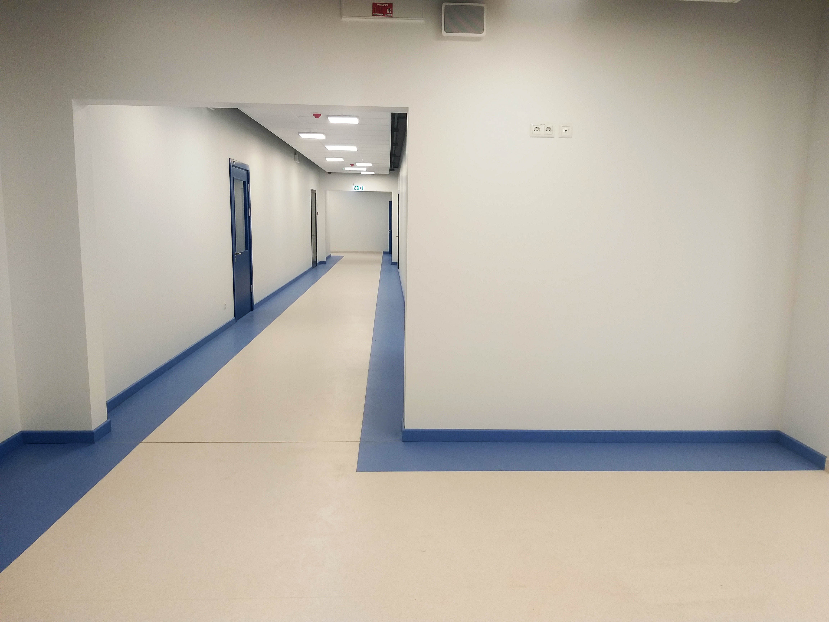ABOUT PROJECT
Ten laboratories and their auxiliary rooms for the study of chemistry, physics, biology, natural sciences, robotics and computer science have been established in the four-storey annex of the laboratory building of the Riga Classical Gymnasium, with a total area of approximately 2,700 square meters. At the level of the basement, there is an auditorium with auxiliary rooms for 160 visitors. It can also be used outside school activities, functionally separated from the rest of the premises. The new building also has a reading room, bookstore, library, wardrobe, work rooms for teachers, various auxiliary rooms and facilities on all floors.
The ART8 team delivered and assembled the PVC vinyl and carpet covering. We used Bostik Combi fine putty for the preparation of the base and Bostik Startac Combi glue for gluing.
