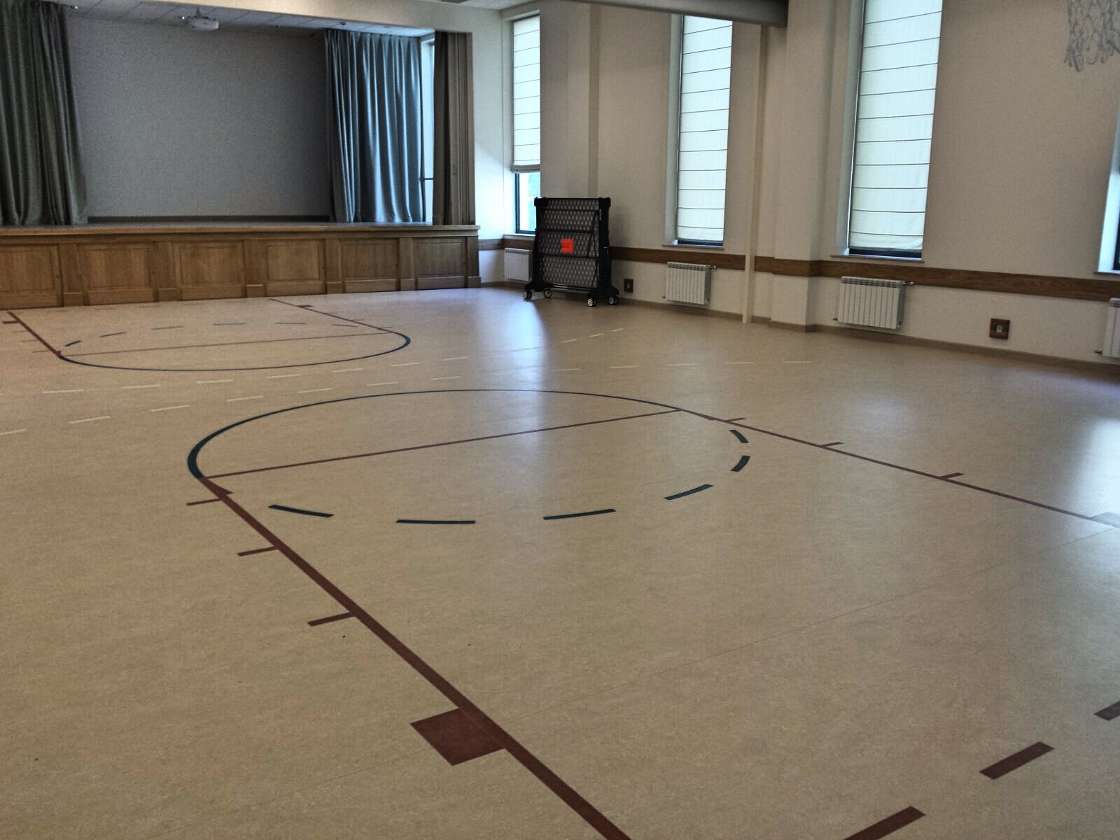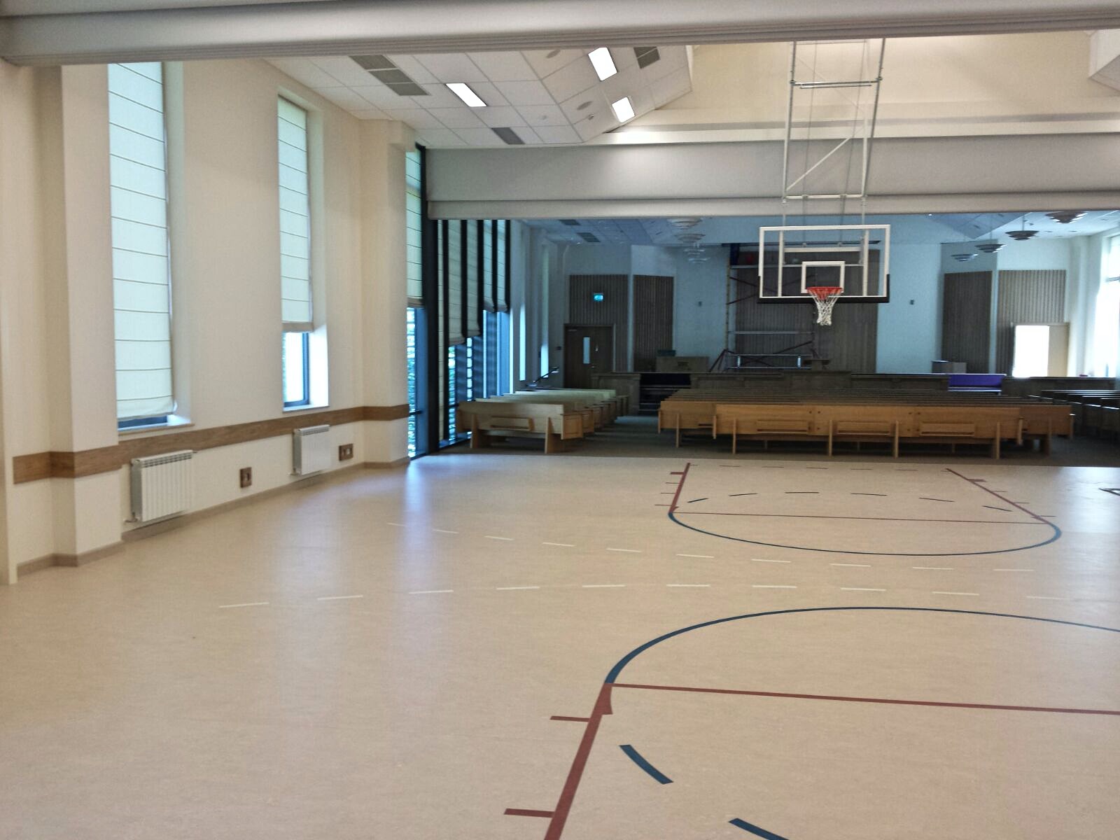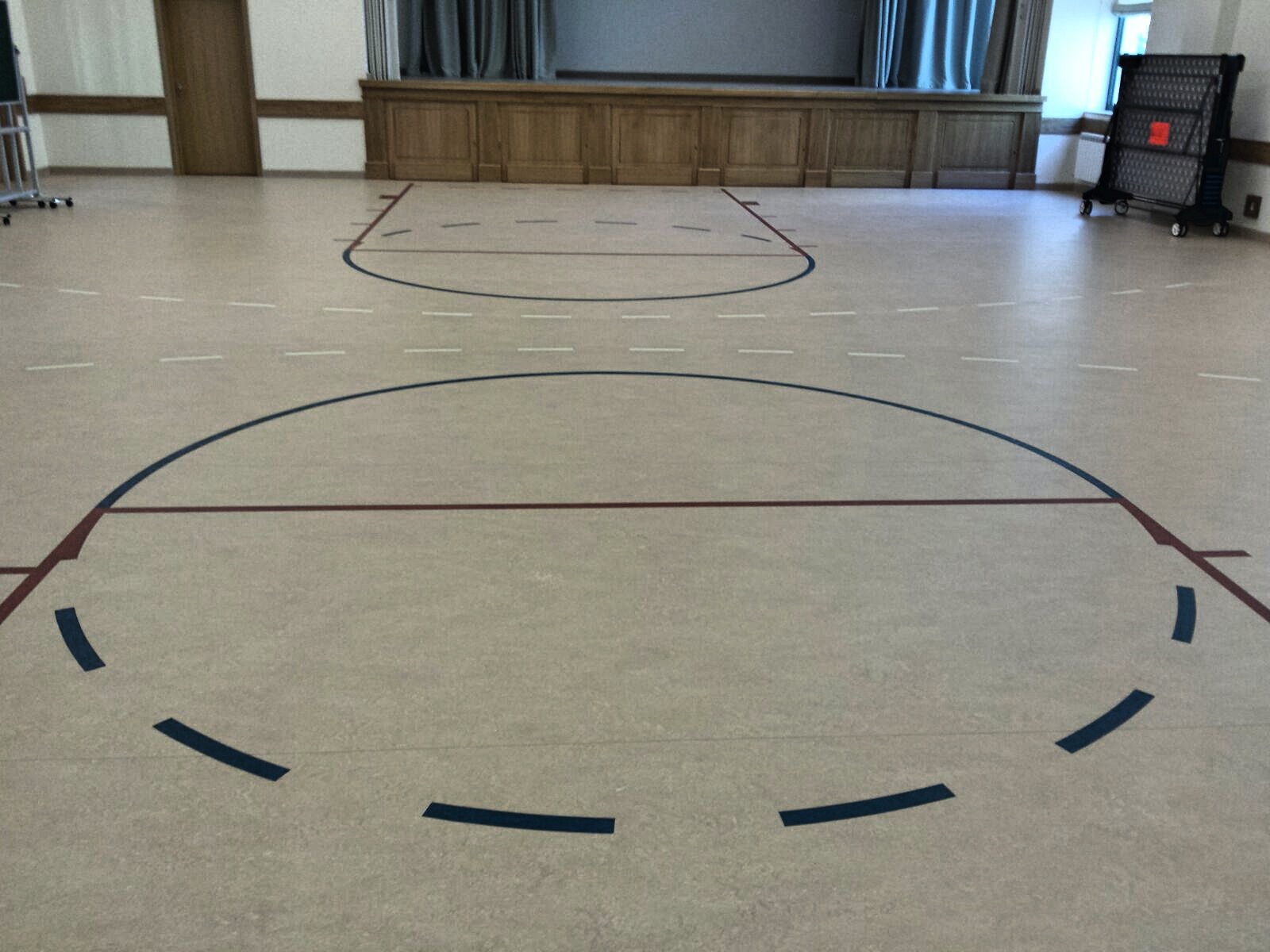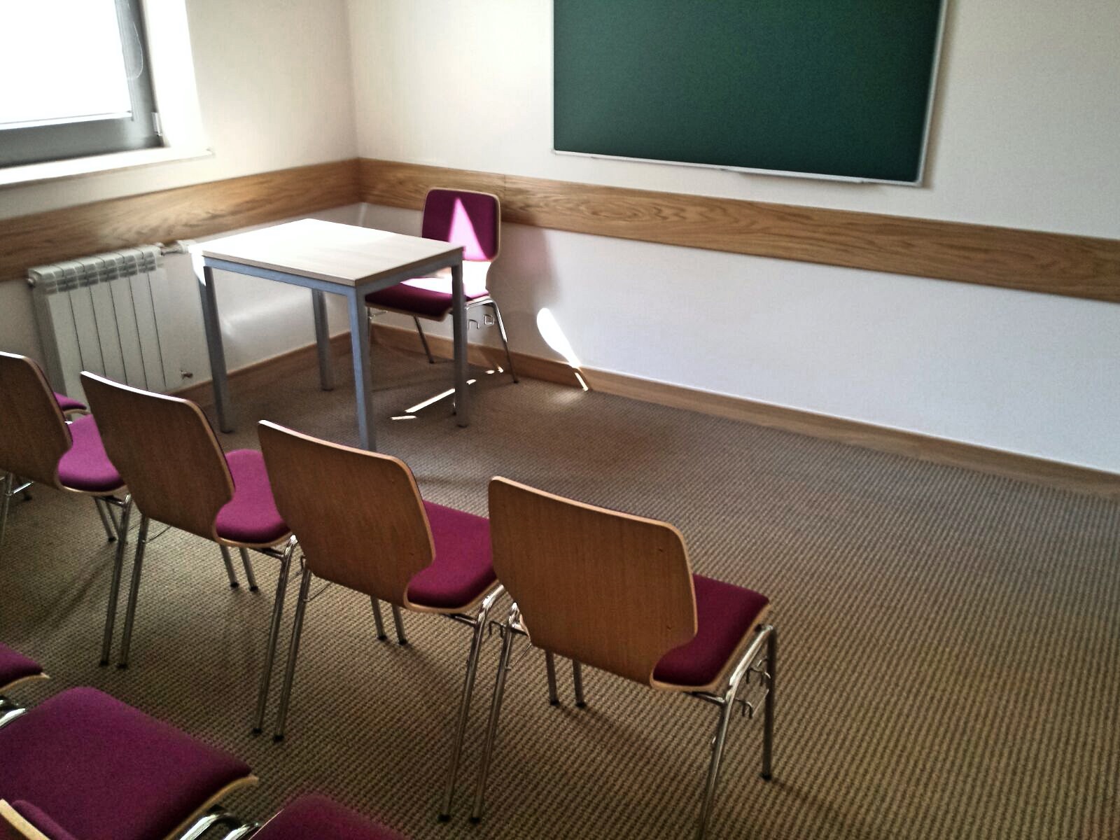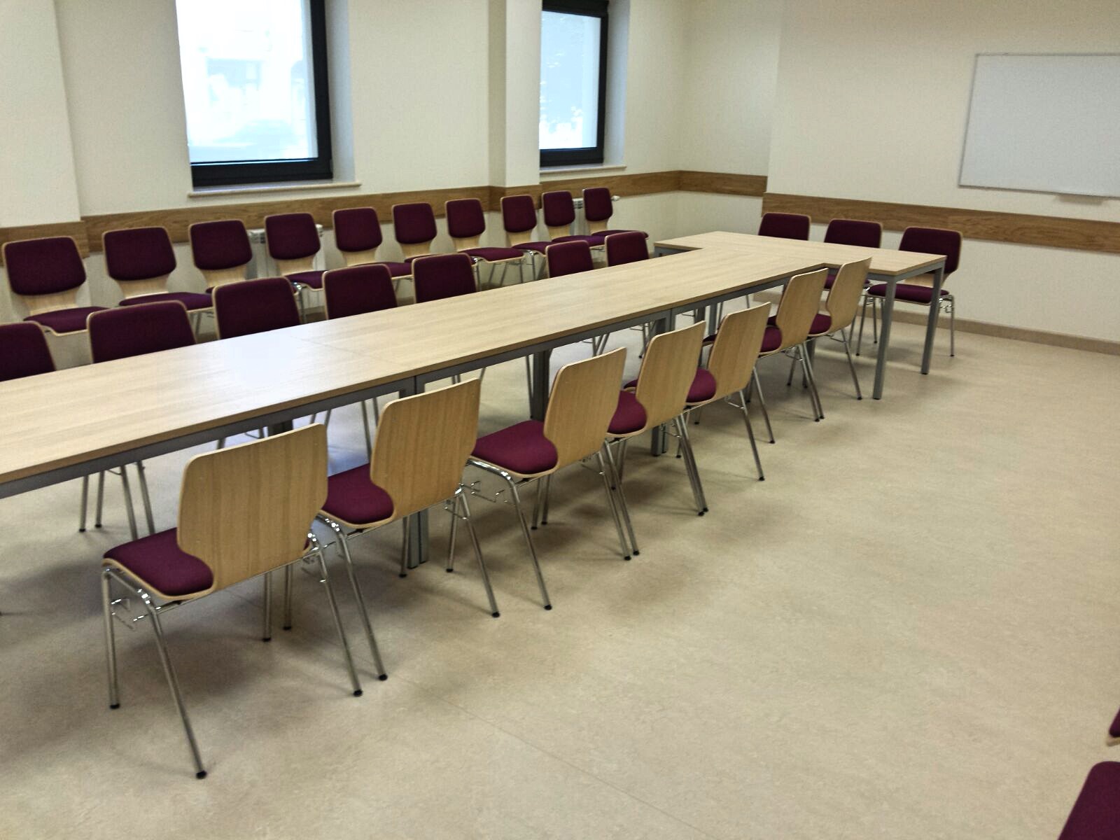ABOUT PROJECT
"Saieta nams" was built within the project. Two floors with a partially built third floor were built for the building. On the first floor, staff cabinets were built, in which we laid natural linoleum, reception rooms, where we installed carpeting, classrooms, an archive, a library and technical rooms. On the second floor of the building, a large meeting room was built, in which a carpet was laid and a multifunctional room, in which we laid natural linoleum, creating a pattern with the lines of the basketball court.
